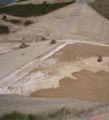Category:Civil engineering
For introduction, viit Civil engineering ![]()
Español: Ingeniería civil
· 日本語: 土木工学
· 中文:土木工程
· engineering discipline specializing in design, construction and maintenance of the built environment | |
| Upload media | |
| Instance of | branch of engineering, field of work |
|---|---|
| Subclass of | engineering |
| Part of | engineering |
| Has part |
|
| Different from |
|
Subcategories
This category has the following 31 subcategories, out of 31 total.
*
A
B
- Beuth Hochschule Haus Bauwesen (11 F)
C
- CAMERI (10 F)
- Concor Holdings (3 F)
D
E
- Eurocodes (9 F)
F
H
I
M
- Municipal Journal & Engineer (9 F)
N
O
P
- Plattendruckversuch (2 F)
R
S
- SUT Bratislava-FCE (1 F)
T
V
Z
- Zandblazen (6 F)
Pages in category "Civil engineering"
This category contains only the following page.
Media in category "Civil engineering"
The following 200 files are in this category, out of 404 total.
(previous page) (next page)- 1 figure 1.jpg 523 × 133; 9 KB
- 1 tube baltrum.jpg 300 × 258; 21 KB
- 1864 USACE Whiteside bridge cross valley view.png 3,810 × 2,986; 10.54 MB
- 1864 USMRR Whiteside trestle bridge by Barnard.png 2,709 × 2,104; 5.76 MB
- 1888 LOC ASCE annual meeting photo- NO NAMES.png 2,658 × 1,457; 6.74 MB
- 19 Elbe - barge harbour Lovosice2 Czech Republic.jpg 694 × 515; 77 KB
- 1dewat1.jpg 546 × 311; 23 KB
- 2008-03-02 HÜ Mechanik Skizze.JPG 600 × 465; 23 KB
- 2008-03-02 HÜ Mechanik Skizze.svg 6,830 × 5,346; 10 KB
- 2009 bath ,civil 8th semester students posing for a group photo- 2014-05-07 12-08.JPG 4,608 × 3,456; 2.85 MB
- 2012-12-04 landscaping along sidewalk.jpg 448 × 336; 37 KB
- 20160208165233 00001D+.jpg 3,144 × 5,497; 5.62 MB
- 20160208170006 00001D+.jpg 3,992 × 5,481; 3.54 MB
- 20160208170931 00001D+.jpg 4,012 × 5,504; 3.71 MB
- 20160208171055 00001D+.jpg 4,014 × 5,507; 3.47 MB
- 20160208171130 00001D+.jpg 3,688 × 5,465; 3.75 MB
- 2020 ASCE rotunda picture in NYC.png 1,544 × 848; 2.59 MB
- 2021 03 11 Fairview Bridge ASCE plaque.png 1,536 × 2,048; 7.1 MB
- 3412 Hillview Bioswale 2.jpg 3,456 × 2,304; 5.52 MB
- 38 Yacht harbour in Gdynia.jpg 879 × 515; 61 KB
- 3d Heat flux, Point thermal bridge.png 840 × 747; 1.07 MB
- 3ptt en measurements.png 400 × 629; 98 KB
- 4-0-system-NL.svg 209 × 339; 224 KB
- 9906848 1 949544745475229 4871451408630546432 n.jpg 720 × 960; 57 KB
- Imr1.png 1,824 × 1,799; 213 KB
- Imr2.png 1,825 × 1,134; 104 KB
- @Frist Target Bioswale.jpg 3,456 × 2,304; 4.46 MB
- Afstandhouden.jpg 539 × 422; 34 KB
- Alfred Noble 1844-1914.jpg 961 × 1,257; 131 KB
- AnisotropicSoil.jpg 667 × 413; 35 KB
- Arching action in laterally restrained slab.svg 569 × 251; 81 KB
- Argus - A.Y.P. ed. - Page 67.jpg 4,684 × 6,618; 6.04 MB
- Autoroute E9 - Section Remouchamps-Harzée - Monographie des travaux publics.pdf 1,231 × 1,502, 6 pages; 761 KB
- BACKINGSTONEWIKI.jpg 2,100 × 5,226; 989 KB
- Balkenbruecke b.png 511 × 50; 1 KB
- Balkenbruecke.svg 1,240 × 220; 9 KB
- Baltrum section.jpg 600 × 451; 88 KB
- Baranovitch.JPG 496 × 399; 15 KB
- Base Construction.jpg 1,545 × 1,024; 372 KB
- Bassin de rétention sec - Avizo Experts-Conseils.jpg 4,032 × 3,024; 4.49 MB
- Bassin en eau.jpg 3,984 × 2,656; 4.42 MB
- Bassin à retenue permanente 2.jpg 3,984 × 2,656; 4.01 MB
- Bassin à retenue permanente.jpg 3,984 × 2,656; 4.51 MB
- Bauzeichnerarbeitsplatz1998.jpg 400 × 300; 86 KB
- Bauzeichnerarbeitsplatz2012.jpg 1,024 × 576; 431 KB
- Bekisting als waterkering.jpg 2,048 × 1,536; 618 KB
- Bessel balken.png 593 × 327; 7 KB
- BHTP chez Maurel & Prom a Onal.jpg 3,200 × 1,161; 5.9 MB
- Biegedrillknicken U-Profil h800.JPG 128 × 800; 22 KB
- Bioswale at The Plant 3.jpg 3,456 × 2,304; 4.47 MB
- Bored Tunnel.jpg 4,000 × 1,809; 1.34 MB
- Bridge support cables.jpg 3,575 × 2,393; 7.02 MB
- Bréckepilier aus Leeën.JPG 2,104 × 3,156; 3.81 MB
- Buckled column.png 217 × 238; 5 KB
- Buckled column.svg 380 × 380; 10 KB
- BucklingUnderTension.png 453 × 245; 2 KB
- Bufferprincipe.jpg 355 × 267; 20 KB
- BöschungGrundbruch.svg 512 × 327; 41 KB
- Caisson,hitachi-naka port,hitatinaka-city,japan.JPG 3,872 × 2,592; 2.3 MB
- Camino de sascab 02.JPG 2,720 × 2,040; 1.04 MB
- Carrer separatiu 14m.png 3,492 × 2,417; 149 KB
- Castellated beam.svg 1,311 × 841; 16 KB
- CEG Building.jpg 2,736 × 3,648; 380 KB
- CEN 02.jpg 2,048 × 1,536; 1.45 MB
- CentralConductor.svg 340 × 114; 69 KB
- Cepco intro.jpg 206 × 194; 6 KB
- Chambre-dinfiltration-et-de-retention-Avizo-Experts-Conseils.jpg 965 × 643; 145 KB
- CivielOverhoogte.png 331 × 153; 3 KB
- Civil Buildings Traffic Areas and Agriculture without any Consumption of humus rich Soil Land.ogv 7 min 50 s, 1,280 × 720; 41.12 MB
- Civil Buildings wo Land Consumption German.ogv 7 min 41 s, 1,280 × 720; 40.98 MB
- Civil eng.png 100 × 100; 2 KB
- Civil Engineering Homework Help.jpg 510 × 414; 30 KB
- Civil engineering truck.jpg 5,184 × 3,456; 7.72 MB
- Civil-পুরকৌশল বিভাগ logo.jpg 1,720 × 1,760; 652 KB
- CMC Menard.jpg 255 × 341; 24 KB
- Coil.png 911 × 469; 47 KB
- Coletanche structure - ENG.jpg 628 × 276; 36 KB
- Colourimeter.jpg 1,504 × 2,256; 2.42 MB
- ColumnDesign.png 1,198 × 704; 1.3 MB
- Comparison of narrow and standard gauge railway alignments in the same topography.png 3,508 × 2,479; 3.51 MB
- Composite pavement x-sect.jpg 2,592 × 1,552; 912 KB
- Concrete-balcony-external-insulation-heatflux.png 1,024 × 624; 178 KB
- Concrete-balcony-external-insulation-materials.png 1,024 × 624; 26 KB
- Concrete-balcony-external-insulation-temperatures.png 1,024 × 624; 145 KB
- Concrete-balcony-thermally-separated-heatflux.png 1,024 × 624; 131 KB
- Concrete-balcony-thermally-separated-materials.png 1,024 × 624; 22 KB
- Concrete-balcony-thermally-separated-temperatures.png 1,024 × 624; 92 KB
- Concrete-slab-balcony-no-insulation-heat flux.png 1,024 × 624; 150 KB
- Concrete-slab-balcony-no-insulation-materials.png 1,024 × 624; 24 KB
- Concrete-slab-balcony-no-insulation-temperatures.png 1,024 × 624; 122 KB
- Construction at Sea Shore.jpg 3,328 × 1,872; 1.42 MB
- Contribution of civil engineer.pdf 1,275 × 1,650, 2 pages; 639 KB
- Control de dimensionamiento de elementos del proyecto.jpg 573 × 431; 106 KB
- Control de nivelación y trazo conforme a proyecto (geometría)(1).jpg 539 × 406; 55 KB
- Control de nivelación y trazo conforme a proyecto (geometría)(2).jpg 543 × 409; 71 KB
- Control de revenimiento y temperatura del concreto a colocar(1).jpg 532 × 401; 81 KB
- Control de revenimiento y temperatura del concreto a colocar(2).jpg 537 × 404; 95 KB
- Control del espesor a aplicar en carpeta asfáltica(1).jpg 513 × 386; 63 KB
- Control del espesor a aplicar en carpeta asfáltica(2).jpg 525 × 395; 74 KB
- Contrventement par noyau.jpg 1,280 × 1,600; 77 KB
- Cortante Basal.png 1,197 × 705; 731 KB
- Coupe transversal d’un bâtiment avec voiles en façade.png 1,600 × 1,280; 51 KB
- Cracking in concrete due to stress concentration.jpg 1,600 × 1,200; 606 KB
- Cross Slope.svg 1,930 × 484; 22 KB
- Crossrail-cables 01.jpg 3,072 × 2,304; 4.55 MB
- Crossrail-cables 02.jpg 3,072 × 2,304; 3.09 MB
- CrumpWeir.tif 720 × 405; 858 KB
- Cullmann-Verfahren.svg 2,222 × 800; 29 KB
- Culmann-Verfahren-1.png 800 × 888; 58 KB
- Culmann-Verfahren-2.png 800 × 1,468; 111 KB
- Culmann-Verfahren-3.png 800 × 1,000; 73 KB
- Culmann-Verfahren-3a.png 800 × 640; 58 KB
- Culmann-Verfahren-4.png 800 × 886; 76 KB
- Curta Calculating Machine.jpg 500 × 333; 104 KB
- CurvaGranulometrica.JPG 541 × 357; 68 KB
- CutFill.svg 700 × 250; 9 KB
- De-Tiefbau.ogg 1.9 s; 19 KB
- Decantador 1i EDAR Montcada i R.jpg 2,560 × 1,920; 1.16 MB
- DEFMER3.JPG 1,067 × 800; 139 KB
- DEFMER4.JPG 1,067 × 800; 243 KB
- DEFMER5.JPG 1,067 × 800; 233 KB
- Department of Civil Engineering (Orissa Engineering College, Bhubaneswar).jpg 3,264 × 2,448; 2.45 MB
- Department.png 308 × 226; 145 KB
- Detallmaquina.jpg 480 × 640; 98 KB
- Determinación de factores de reducción Ø.jpg 1,253 × 552; 61 KB
- Dimension d'un pieu.jpg 1,600 × 1,280; 139 KB
- The divining rod - virgula divina - baculus divinatorius - water-witching (IA diviningrodvirgu00lati).pdf 633 × 1,033, 104 pages; 5 MB
- Domaines d’application.jpg 1,535 × 890; 224 KB
- Dr. Hakan Yalçıner studies.jpg 3,024 × 4,032; 2.53 MB
- Dwarsverkanting autosnelweg.PNG 710 × 495; 8 KB
- E4Hochbau Processing&Analog.jpg 5,134 × 3,630; 2.02 MB
- Einspannung Mechanik.svg 286 × 132; 5 KB
- Element One Numbering.JPG 580 × 510; 11 KB
- Element Three Numbering.JPG 580 × 510; 9 KB
- Element Two Numbering.JPG 580 × 510; 11 KB
- Element1.JPG 673 × 460; 13 KB
- Element2.JPG 673 × 424; 12 KB
- Energy tunnel piled.jpg 400 × 391; 82 KB
- Environment Agency at work. - geograph.org.uk - 535291.jpg 640 × 353; 74 KB
- Escudo ETSIC UPM.png 969 × 976; 389 KB
- Escudo ICCP.png 974 × 974; 1.5 MB
- Esfuerzos internos Figura 1.jpg 388 × 249; 57 KB
- Esfuerzos internos Figura 2.jpg 388 × 249; 57 KB
- Etriye (stirrup).png 431 × 600; 545 KB
- Exacta Camera.jpg 500 × 333; 92 KB
- Exakta Camera.jpg 500 × 333; 70 KB
- Exemples des portiques.jpg 1,280 × 1,600; 57 KB
- Expo grade separation.png 1,265 × 573; 49 KB
- Expo grade separation.svg 1,264 × 572; 8 KB
- Faculty of Engineering, TMU Moradabad 04.jpg 1,160 × 870; 104 KB
- Faunapassage Groningen.jpg 2,846 × 956; 220 KB
- FIB-vector-MonoChrome3282c 72.png 283 × 256; 12 KB
- Fibo Intercon M2200 Mobile Concrete Batching Plant.jpg 600 × 400; 47 KB
- Field Microscope.jpg 500 × 333; 33 KB
- File-Saltmod8 (2).JPG 1,530 × 1,646; 241 KB
- First Tram Tracks on Talbot Road, Blackpool.jpg 4,608 × 2,592; 5.77 MB
- Fondation profondes.png 1,600 × 1,280; 79 KB
- Fondazione-platea.jpg 634 × 516; 134 KB
- ForceBucklingMode4.svg 512 × 433; 9 KB
- ForceBucklingModeMatlab EF1.svg 87 × 434; 17 KB
- ForceBucklingModeMatlab EF2.svg 512 × 3,810; 17 KB
- ForceBucklingModeMatlab EF3.svg 512 × 2,367; 17 KB
- ForceBucklingModeMatlab EF4.svg 512 × 2,869; 17 KB
- ForceBucklingModeMatlab EF5.svg 512 × 2,561; 17 KB
- ForceBucklingModeMatlab reduced.svg 347 × 434; 17 KB
- ForceBucklingModeMatlab.svg 434 × 434; 17 KB
- ForceBucklingModeMatlabCode.svg 560 × 420; 5 KB
- ForceBucklingModeMatlabSource.svg 434 × 521; 49 KB
- Foundation wall reinforcement.jpg 2,740 × 3,200; 571 KB
- Foundation wall reinforcement.TIF 2,740 × 3,200; 1,017 KB
- Frankipilingprocess.png 610 × 768; 49 KB
- Free-fix-bucling.png 117 × 392; 625 bytes
- Full-scaled corrosion pool.jpg 4,032 × 3,024; 2.62 MB
- Gaeb toolbox schnittstelle.jpg 3,728 × 2,072; 641 KB
- GAEB-Grafik-Datenaustausch DA XML 3.2 Gesamtdarstellung 12 2010 quer.jpg 2,876 × 1,709; 438 KB
- Garabí.png 1,070 × 775; 497 KB
- GEH Variation.png 1,093 × 721; 11 KB
- Geotextil debajo de un enrocado.jpg 726 × 447; 37 KB
- Gl-buckling.png 501 × 142; 3 KB
- GLASER5a.gif 1,200 × 1,432; 115 KB
- GleitflächenneigungCullmann.svg 512 × 416; 15 KB
- GOGKBR uitstroomconstructie2.jpg 4,870 × 3,176; 1.63 MB
- Grade slope.png 190 × 608; 4 KB
- Gregs log house assembly 1.jpg 844 × 653; 80 KB
- Gregs log house assembly 2.jpg 832 × 651; 76 KB
- Grondbalans.PNG 375 × 163; 8 KB
- Groundwater Lowering.jpg 640 × 480; 85 KB
- Header civiltekno.gif 400 × 150; 40 KB
- Himmelwright Stone House 2nd Floor Plan.jpg 2,393 × 2,120; 632 KB
- An historical sketch of engineering in Ireland - an address (IA historicalsketch00mull).pdf 756 × 1,266, 198 pages; 12.19 MB
- Hohokam Reconstructed Canal.jpg 5,074 × 3,383; 8.51 MB
- Horizontal layout.jpg 1,051 × 1,578; 1.16 MB
- HW6 N5 N6.jpg 654 × 288; 9 KB
- HW6 U vector.jpg 598 × 427; 15 KB
- HydrIrr.jpg 910 × 481; 35 KB
- ICE 815 Merville.JPG 1,536 × 2,048; 648 KB
- Ingenieria civil 01.jpg 1,750 × 1,920; 386 KB
- Ingenieria civil 04.jpg 1,750 × 1,920; 292 KB

















_passes_a_key_to_Tecnical_Sergeant_Richard_Lien%2C_319th_Civil_Engineering_Squadron._The_key_will_be_used_to_unlo_-_DPLA_-_4a56b7a93d65870e30a6c96541b8084c.jpeg/120px-thumbnail.jpeg)































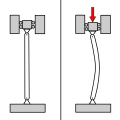














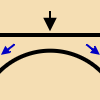






















(1).jpg/120px-Control_de_nivelación_y_trazo_conforme_a_proyecto_(geometría)(1).jpg)
(2).jpg/120px-Control_de_nivelación_y_trazo_conforme_a_proyecto_(geometría)(2).jpg)
.jpg/120px-Control_de_revenimiento_y_temperatura_del_concreto_a_colocar(1).jpg)
.jpg/120px-Control_de_revenimiento_y_temperatura_del_concreto_a_colocar(2).jpg)
.jpg/120px-Control_del_espesor_a_aplicar_en_carpeta_asfáltica(1).jpg)
.jpg/120px-Control_del_espesor_a_aplicar_en_carpeta_asfáltica(2).jpg)


















.jpg/120px-Department_of_Civil_Engineering_(Orissa_Engineering_College%2C_Bhubaneswar).jpg)




.pdf/page1-73px-The_divining_rod_-_virgula_divina_-_baculus_divinatorius_-_water-witching_(IA_diviningrodvirgu00lati).pdf.jpg)







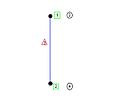
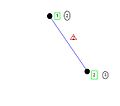








.png/86px-Etriye_(stirrup).png)









.JPG/112px-File-Saltmod8_(2).JPG)



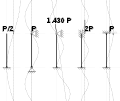













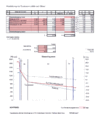







.pdf/page1-71px-An_historical_sketch_of_engineering_in_Ireland_-_an_address_(IA_historicalsketch00mull).pdf.jpg)







